In a world where inclusivity and accessibility are increasingly valued, ensuring that every space (including the ones in our home) is accommodating to all individuals, regardless of age or physical ability, is essential.
Making a home accessible not only fosters independence and adds comfort but also promotes a sense of belonging and equality for all.
When we think of designing for accessibility, what assumptions come to mind? We might assume that someone in the home is using a wheelchair, and while that may sometimes be the case, there are many other reasons why accessibility is beneficial for everyone.
Consider an aging person who isn’t as stable on their feet as they once were, or an individual whose hearing or eyesight is declining, or someone who is experiencing a temporary physical injury like a broken leg, perhaps it’s a family with young children who come in and out of their home with a stroller.
From simple adjustments to comprehensive renovations, here are some practical ways to make your home more accessible for everyone!
Entrance Accessbility
Creating an accessible home begins at the front door! If individuals can’t get into a home, it is not accessible.
If you have abundant yard space, consider re-designing your landscape by gently grading it towards your entrance to eliminate stairs.
If you are building new, consider designing without a basement to make a “no step” entry very easy. If renovating an existing home, ramps with gentle slopes or lifts can allow wheelchair users or anyone with a physical impairment to navigate easily. Hiding ramps behind landscaped retaining walls and planters can make a home’s façade aesthetically pleasing. And don’t forget handrails on ramps and stairs – they enhance the safety and stability of the ramp.
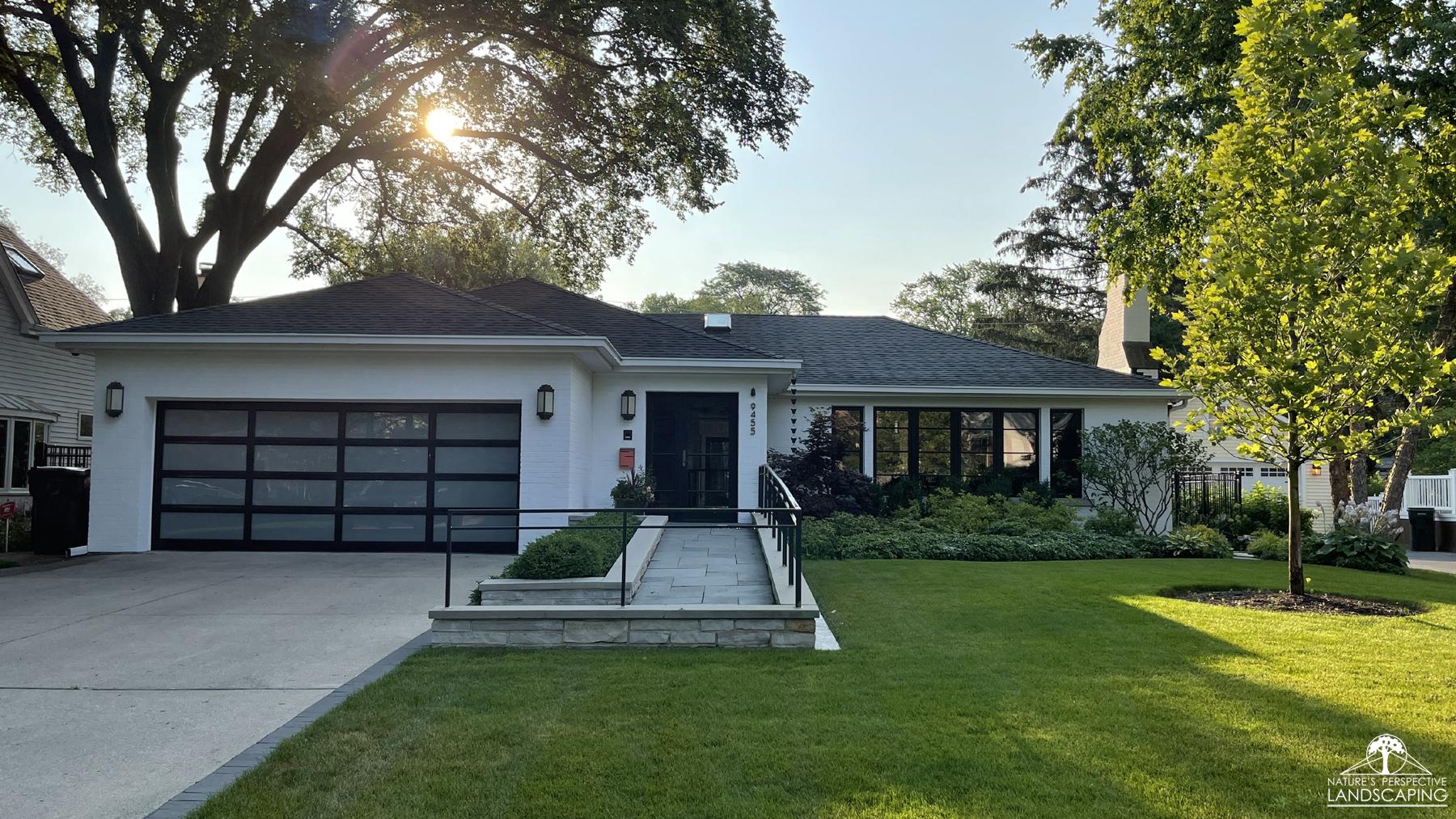
Doorway Modifications
Widening doorways to accommodate wheelchairs or mobility aids is crucial for easy movement throughout the home. When building new, installing 36” doors instead of the standard 30-32” option for a minimal cost. It’s really a no brainer… especially if you have the space for it! This not only makes the doorway accessible for the wheelchair user, but it makes much easier to move furniture.
Don’t forget to choose lever-style handles, instead of typical round doorknobs – levelers require less dexterity and are more manageable for individuals with limited hand strength.
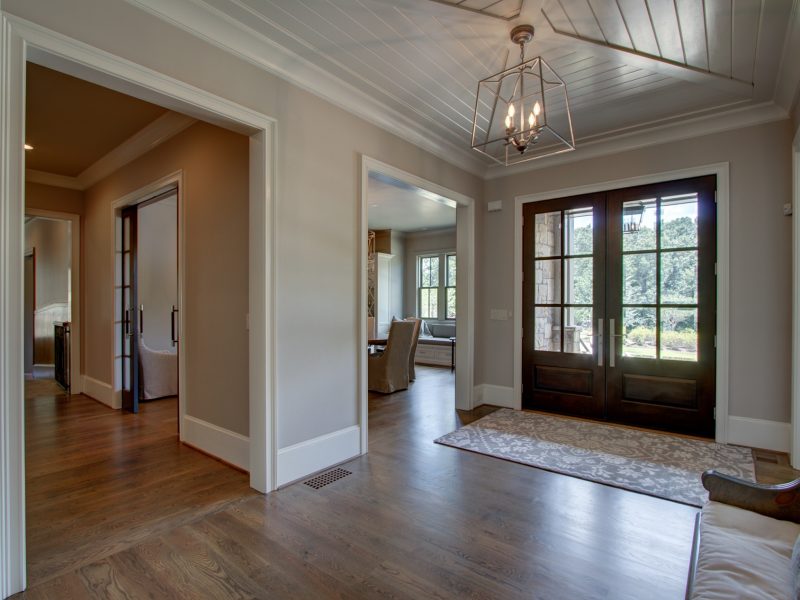
Accessible Bathrooms
The bathroom is one of the most important spaces to consider when making a home more accessible.
Install grab bars near the toilet and in the shower or bath area to enhance safety and provide support for individuals with mobility or stability challenges.
A curb-less shower or walk-in bathtub with a wide entry can eliminate barriers and facilitate easier access.
When building or renovating, consider adding plywood backing underneath the drywall in areas where future grab bars may be required. A minor cost while the studs are exposed. This allows for easy, secure installation at the time they become necessary.
You may also want to consider installing comfort height toilets, which are 2-4” higher than your typical toilet. This height difference not only makes it easier to transfer from a wheelchair, but also assists the person with muscular weakness to raise and lower themselves more easily. If you are aging or simply have sore quads after ‘leg day’, a comfort height toilet can be beneficial.
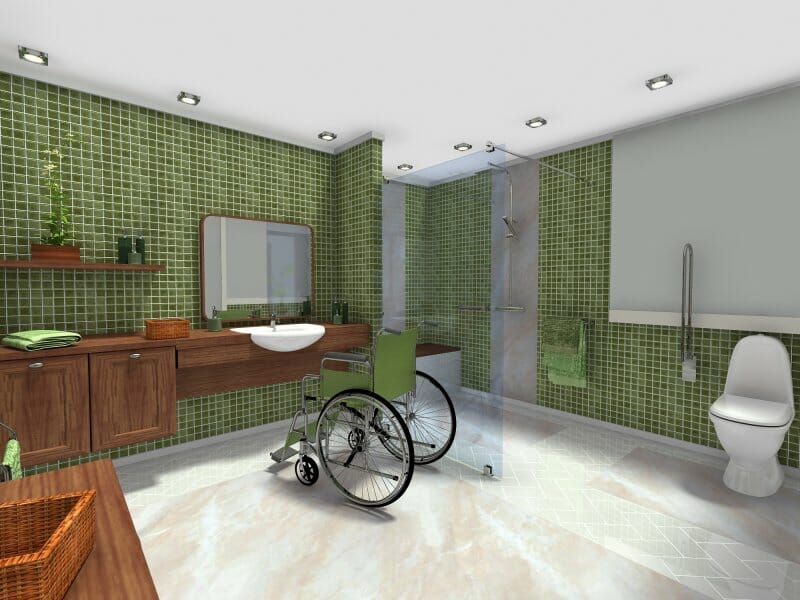
Kitchen Adaptations
Creating an accessible kitchen involves the positioning of countertops, appliances & sinks to accommodate the end users. For those in a wheelchair, or those who are shorter in stature, installing height adjustable countertops can allow the counter, cooktop, or sink to be adjusted to their desired height.
For wheelchairs or other mobility devices, like walkers, ensuring that pathways between workspaces (for example: between the perimeter cabinets and the island) are at least 42” wide to provide ample space for maneuverability. Wider pathways also make it more comfortable when multiple people are working in the kitchen and allows room to maneuver when an appliance door is open.
Installing pull-out shelves and drawers can make reaching items easier. Lever-style faucets and appliances with front-mounted controls are also more user-friendly of all.
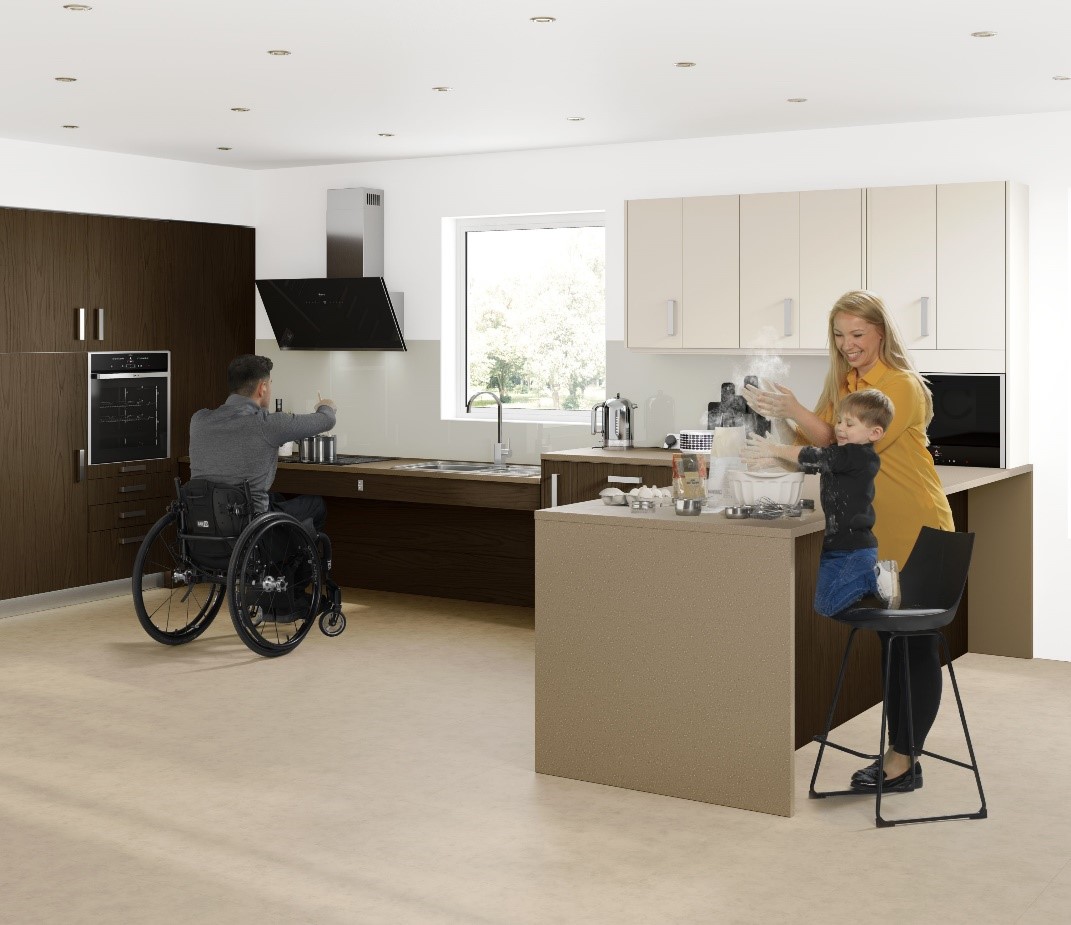
Flooring Recommendations
Choosing flooring with slip-resistant characteristics such as textured tiles or vinyl can help prevent slips and falls. Installing flooring without raised transitions between spaces is also ideal!
If a mobility device is being used in the home, durability must be considered. Utilizing a commercially graded product, which is rated for increased wear and tear, is more appropriate than residential products in many cases. Increased durability is also beneficial for a home with active kids or rambunctious pets.
For those with vision impairments, changing the colour or texture of the flooring at points of transition, like the entrance to a new space, the space between walkway and obstruction (such as a wall or cabinet) or the top & bottom of stairways, can give warning to the potential danger and therefore increase safety from falling or walking into items.
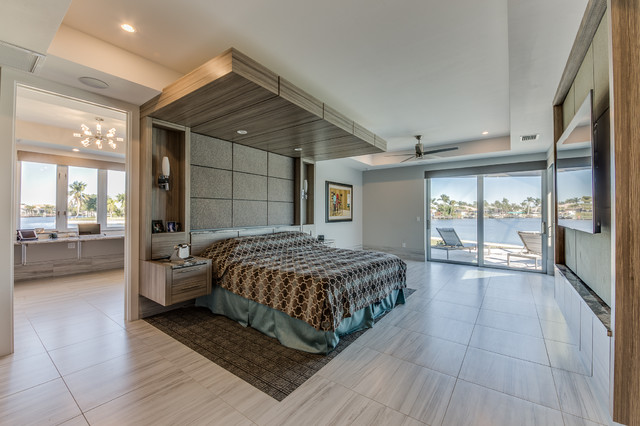
Lighting
Well-lit spaces can greatly improve visibility and safety within the home. Ensure pathways are well-lit and incorporate adjustable lighting (such as dimmers) to accommodate varying needs.
As our eyes age, we naturally experience reduced vision and a yellowing of our lens’s which means that colour temperature and brightness become key factors in how we experience a space or how well we can perform tasks such as reading or precision work.
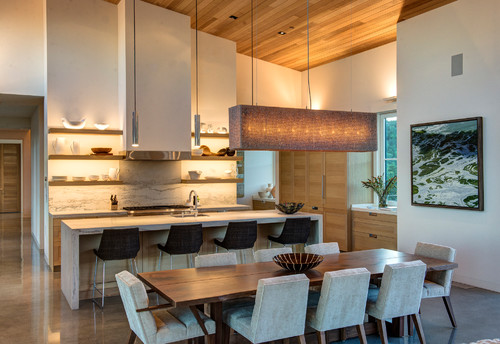
Elevator or Lift Installation
For multi-story homes, installing an elevator or lift can significantly enhance accessibility for individuals with mobility impairments. This investment not only improves independence but also ensures that every area of the home remains accessible without limitations.
If you are building new, consider reserving and vertical volume of space between floors that could accommodate a future elevator or lift. This space could be designated for storage or some other need until the future elevator is installed. Another idea is to make stairways wider, allowing for the installation of a stairlift. Wide stairways are also beneficial when moving large items between floors.
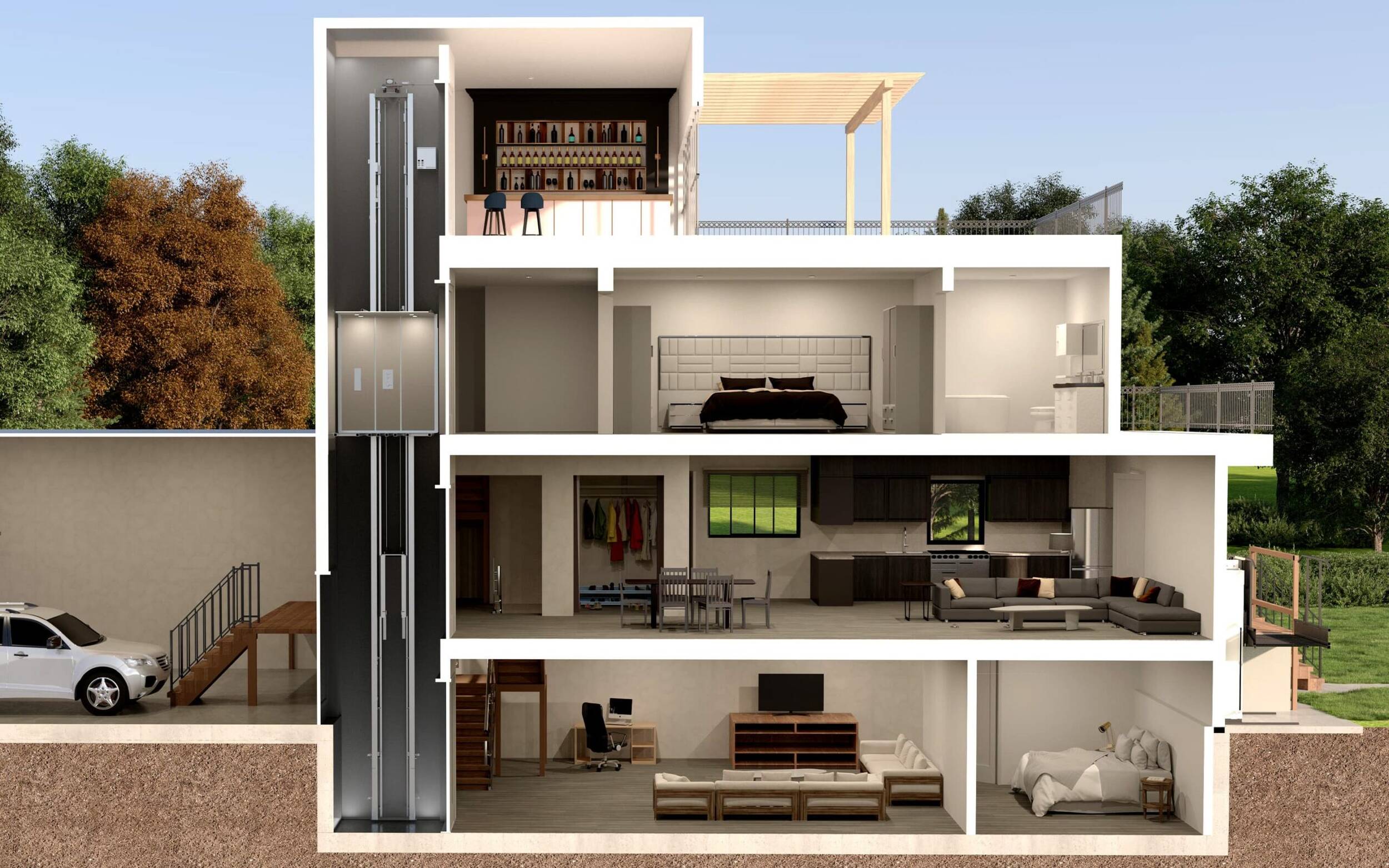
Adaptive Technology
Incorporating smart home technology can significantly improve accessibility. Voice-controlled devices, such as smart speakers or home automation systems, enable individuals with mobility impairments to control various aspects of their environment, including lights, thermostats, and appliances, with simple voice commands.
On second thought, this type of technology is handy for homeowners who want offsite control – like turning the lights on or off to enhance security or increasing the temperature before getting home on a cold day.
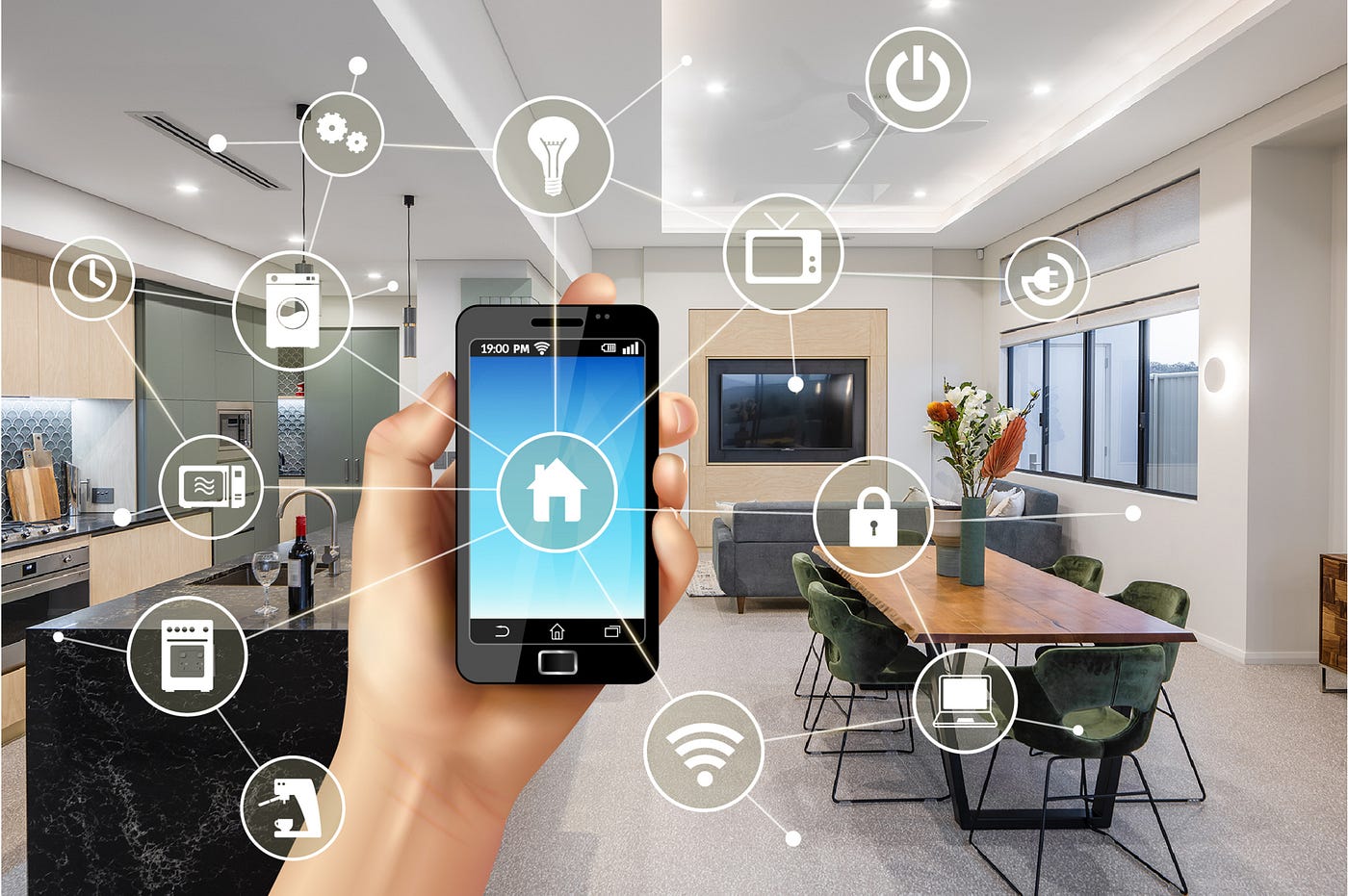
Embracing accessible and inclusive design principles into your home at the time of building or renovating are key if your goal is to continue living in your home as you age; a recently popular term known as “Aging in Place”.
Consulting with a design expert who is knowledgeable in accessible design can provide you with some valuable insights and recommendations tailored to your individual needs and preferences. They can assess the home environment and suggest specific modifications or adaptations to enhance your quality of life.
Building a home that is universally accessible requires careful planning, thoughtful design, and a commitment to inclusivity. By implementing practical modifications and embracing smart, functional design principles, we can create living spaces that welcomes everyone, regardless of their age or ability. Ultimately, the goal is to foster independence, promote safety, and ensure that every individual feels empowered and valued in their own home.